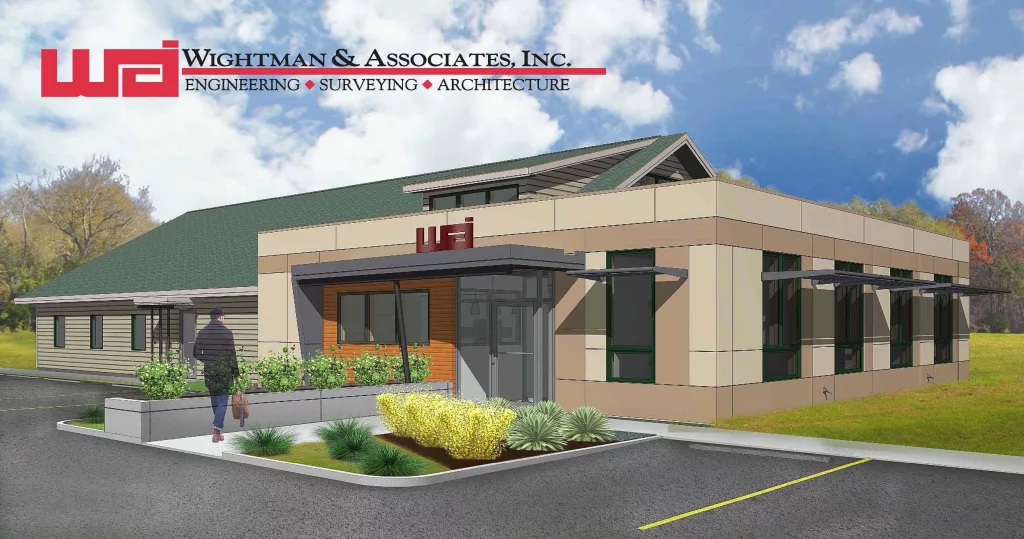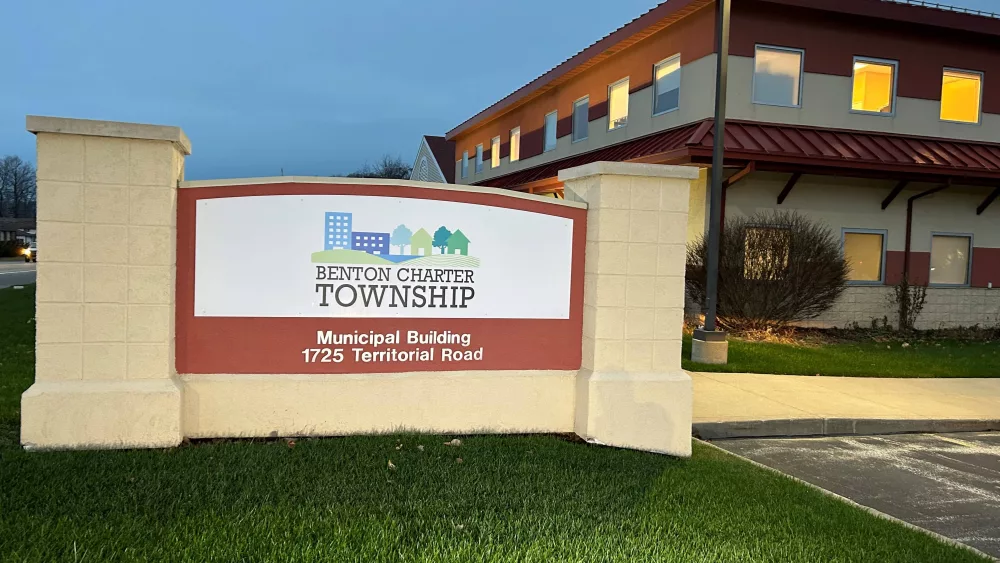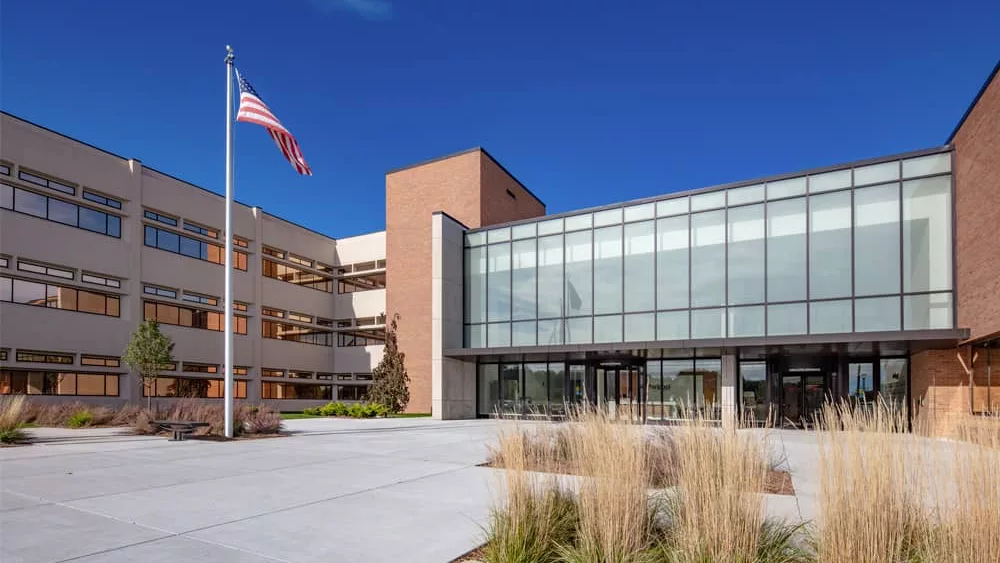Calling it the start of another exciting milestone in the company’s 70-year history, Benton Harbor-based Wightman & Associates has launched renovation construction work on the building that will soon house the firm’s new Allegan office.
Wightman has selected Frederick Construction based in Vicksburg to perform the work on the recently purchased location at 1670 Lincoln Road in Allegan Township. When finished, the site will allow WAI to expand the range of services it provides to businesses and municipalities in the Allegan and Grand Rapids region.
Wightman President Matt Davis tells us, “This larger location is a critical component of Wightman & Associates’ strategic commitment to the Allegan, Grand Rapids, and west Michigan areas.” He points out that, “By investing in our facilities and providing our employees with an environment where they can do their best work, they, in turn, can focus their talents and problem solving skills on helping our clients achieve their goals.”
The company’s current 2,400-square-foot office location at 264 Western Avenue in Allegan is beyond capacity for the staff of 12 permanent engineering and survey professionals based there. It also lacks client meeting space and adequate storage for equipment and work vehicles.
Mickey Bittner is Director of the Allegan office for WAI. Bittner says, “We outgrew our office some time ago, so the entire Allegan team is glad to see this project underway,” adding, “Not only will our new location create a welcoming and comfortable environment for our staff and clients, it gives us the ability to hire additional team members and expand our service offerings in the Allegan and Grand Rapids markets”
The company currently provides engineering and land surveying services from the Allegan office. With the expansion, staff will be added to provide GIS, environmental testing, architectural design and other services provided by the firm from the location.
Bittner says, “Beyond the ability to expand our permanent team of professionals based in Allegan, the new site will give us the flexibility to have staff from our Portage and Benton Harbor offices work from touch down office stations to provide better collaboration and a wider range of services to our customers.“
When renovation work is complete, the 4,200-square-foot commercial building WAI purchased last summer will expand to 5,600-square-feet, more than doubling the existing office space out of which the Allegan staff operates. Other planned improvements to the property include a new façade, larger parking lot, and a multipurpose outbuilding. The outbuilding will be a garage for work vehicles, a secure storage area, and a lab for onsite environmental testing services.
Company President Matt Davis notes, “We looked at roughly a dozen properties in the Allegan area. This site provided the space we needed to accommodate the growth we’ve experienced and gives us plenty of room to continue growing as we serve the community.”
WAI’s Architecture Studio created the interior and exterior design plan for the new facility. They met with the Allegan team to find out what they needed and wanted in the new workspace to most effectively serve clients and to be comfortable in their environment. One of the most anticipated features is a multimedia conference room with seating for 10 to 12 people. A moveable wall will open onto the outer seating area for larger, informal gatherings.
Other features will include two collaborative staff meeting rooms, touch down work areas for staff from other offices, a full breakroom with kitchen appliances and eating area, and a partially covered outdoor seating area. The staff also will have a community vegetable garden similar to the one at the Benton Harbor office.
Bittner calls the project, “A great example of how the team of problem solvers at Wightman work together on projects to make it easy for our clients. In addition to the services provided by our Architecture Studio, project support and assistance was provided by our civil engineering department, survey department and landscape architecture team. The entire WAI team is looking forward to the future location which truly showcases the talent of our team.”
The first phase of work began last week with selective demolition and excavation for the foundation of the addition. Construction is expected to be complete in June. At that time, WAI will move its operations to the new facility and place the current office on the market for sale.






