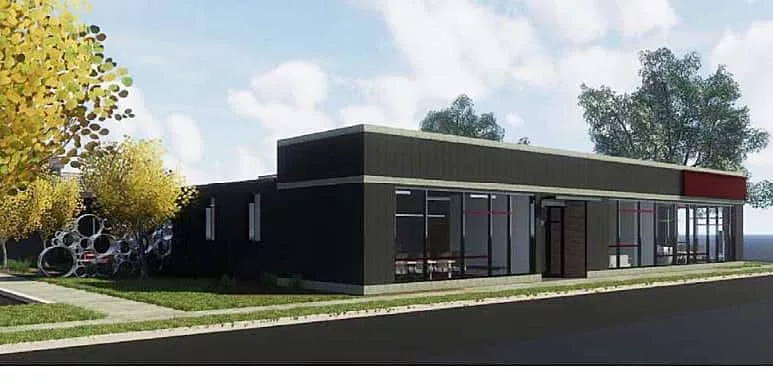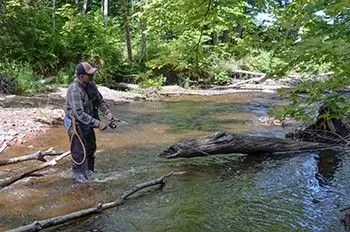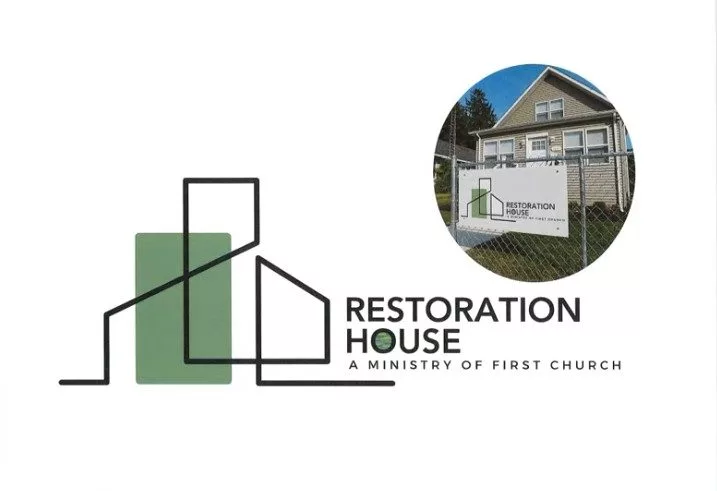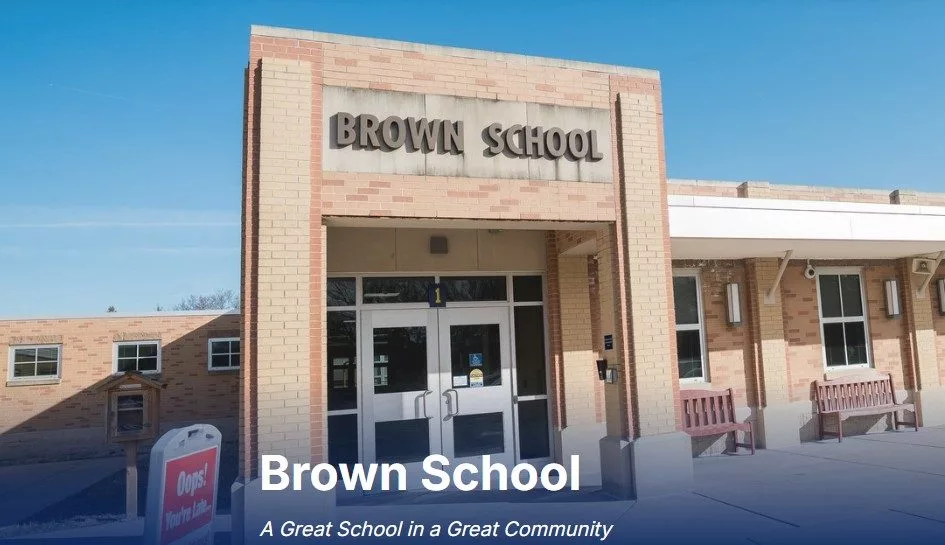A Benton Harbor-based engineering and architectural firm that continues to grow exponentially has revealed plans to move their Portage operations to new, larger quarters in downtown Kalamazoo through a more than $3-million renovation of the former One-Way Products building on East Ransom Street in the city.
At a news conference held yesterday, Wightman & Associates, Inc. formally announced plans to relocate from their current location at 9835 Portage Road in Portage, to 433 E. Ransom in Kalamazoo. That project comprises the complete renovation of the former One-Way Products building for Wightman’s future location. When finished, the property will allow Wightman & Associates to continue their recent expansion of staff, as well as expansion of the range of services they provide to businesses and municipalities in the Kalamazoo region.
Matt Davis is Wightman & Associates President. He says, “We are very pleased to be announcing this growth in the Kalamazoo region. Our team of professionals is really looking forward to having a presence in downtown Kalamazoo. This larger location is a critical component of Wightman & Associates’ strategic commitment to the Kalamazoo region.” Davis adds, “By investing in our facilities and providing our employees with an environment where they can do their best work, they, in turn, can focus their talents and problem solving skills on helping our clients achieve their goals.”
The company’s current 3,700 square-foot office location on Portage Road is beyond capacity for the staff of more than 30 engineering, architecture, GIS and survey professionals that are based there. That office also lacks client meeting space and adequate storage for equipment and work vehicles.
Alan Smaka, Director of Wightman’s Portage office says, “We outgrew our office some time ago, so the entire team is glad to see this project underway.” He adds, “Not only will our new location create a welcoming and comfortable environment for our staff and clients, it gives us the ability to hire additional team members and expand our service offerings in the Kalamazoo region.”
Smaka says there’s more to the move, as well, noting, “Beyond the ability to expand our permanent team of professionals based in Kalamazoo, the new site will give us the flexibility to have staff from our Allegan and Benton Harbor offices work from touch down office stations to provide better collaboration and a wider range of services to our customers.“
When renovation work is complete, the 433 E. Ransom Street building WAI purchased will provide 14,000 finished square feet, more than tripling the current office space out of which the Portage/Kalamazoo staff operates. Other planned improvements to the property include a new exterior insulated ‘skin’ patio/greenspace and use of the existing 2-story warehouse for vehicle storage and onsite environmental testing services.
Continued growth of the Kalamazoo staff and services will be accommodated with future phases of construction, making use of the high-ceiling warehouse space with the addition of a floor structure, providing 4,000 to 6,000 square feet of additional office space. The estimated project total is $3.35 million.
Davis says they looked at more than a dozen properties in the Kalamazoo area, noting, “This site provided the space we needed to accommodate the growth we’ve experienced and gives us plenty of room to continue growing as we serve the community.”
WAI’s Architecture Studio created the interior and exterior design plan for the new facility. They met with the Kalamazoo team to find out what they needed and wanted in the new workspace to most effectively serve clients and to be comfortable in their environment.
The 1937 original structure’s glazed tile walls, wood beams and ceiling, and steel columns will be exposed in the open-office areas, and large storefront window openings, previously filled with concrete masonry, will be restored to provide natural light and ‘open’ the company’s presence to the community.
The first construction phase of the Kalamazoo office will support 40+ workstations, and will include three collaboration areas for staff groups to meet away from their individual open-office work areas. Small, medium and large conference areas with varying furniture types will expand current opportunities. Small, quiet focus rooms for nose-to-the-grindstone work, or just to make a private phone call, will be located throughout the open-office environment. A larger Break Room with outdoor patio will provide another, different opportunity to vary types of work areas available to staff.
Other features will include touch down work areas for staff from other WAI offices, a full breakroom with kitchen appliances and eating area, and a shaded outdoor seating area.
Smaka calls the project “A great example of how the team of problem solvers at Wightman work together on projects to make it easy for our clients. In addition to the services provided by our Architecture Studio, project support and assistance was provided by our civil engineering department, survey department and landscape architecture team. The entire WAI team is looking forward to the future location which truly showcases the talent of our team.”
The first phase of work was partial demolition of previous finishes, exposing structural and substrate elements that were obscured, thereby providing the design team with clarity for final detail development. Construction is expected to be complete in August of 2018. At that time, WAI will move its operations to the new facility.
Wightman & Associates, Inc. is a civil engineering, architectural, and survey firm that has been serving Southwest Michigan and Northern Indiana since 1946 with offices in Benton Harbor, Portage, and Allegan, Michigan.






