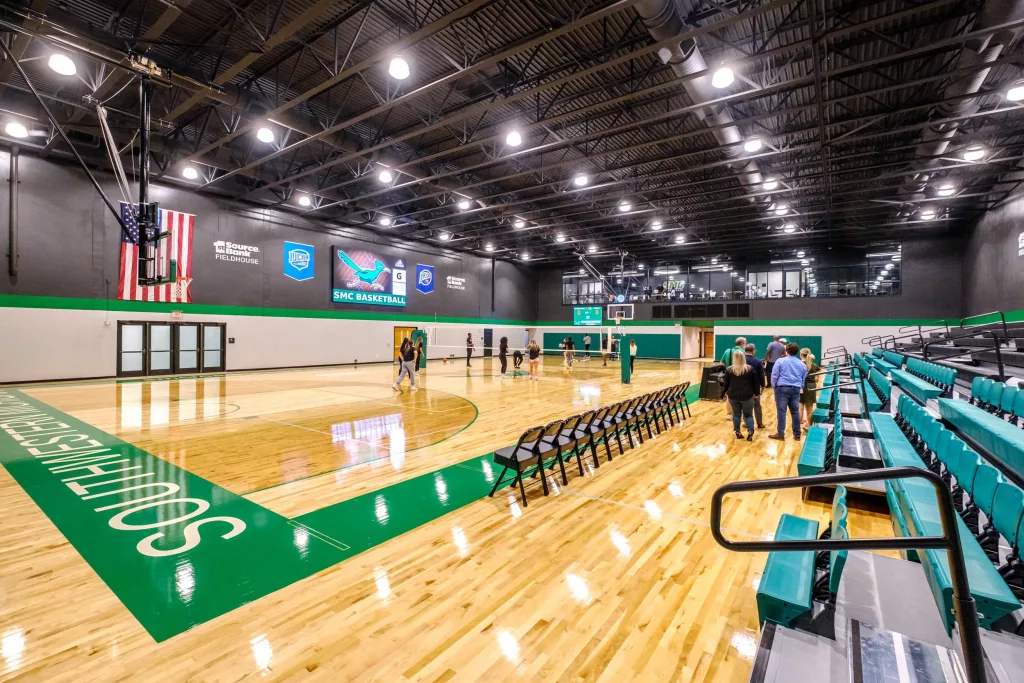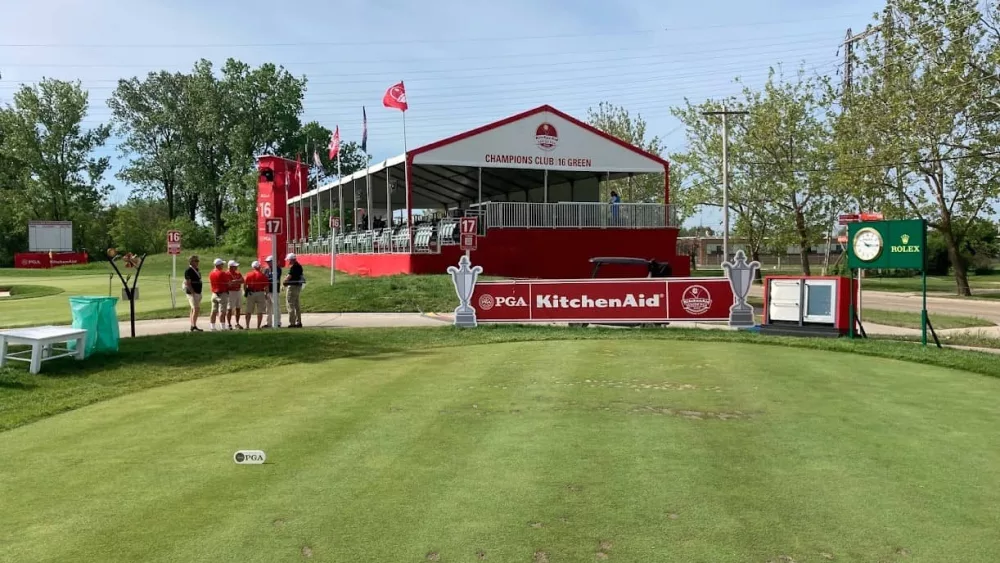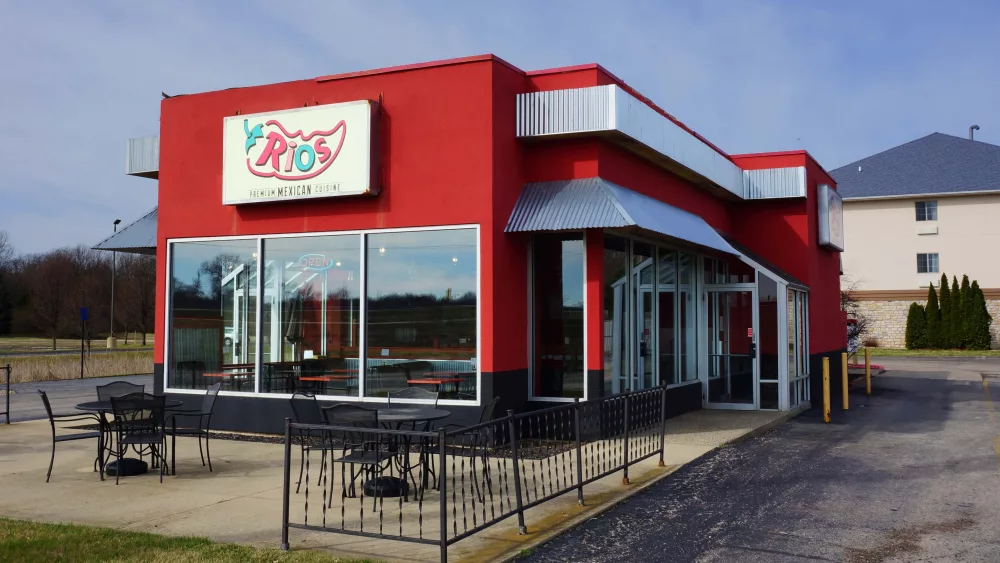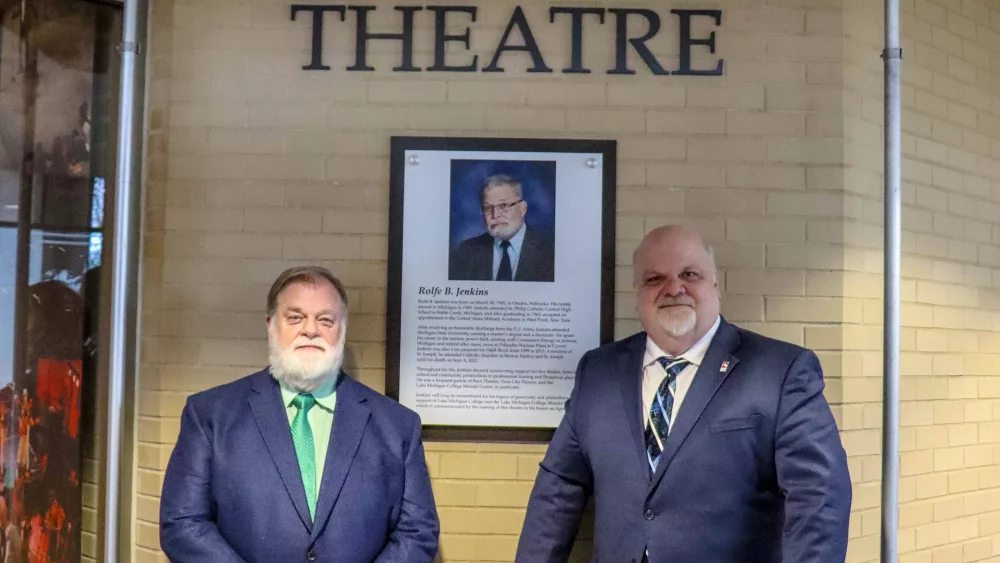Southwestern Michigan College (SMC) officially kicked off its renewed athletics program with a dedication ceremony last week at its brand new athletics facility, 1st Source Bank Fieldhouse.
The renovation and addition, designed by Abonmarche, aims to breathe new life into the fabric of the SMC campus while supporting the many new athletic sports programs at the college.
The new athletics facility brings an entirely new experience to students, fans, and alumni with enhanced amenities, including state-of-the-art gymnasium upgrades, athlete-focused support spaces, alumni and donor experience areas, and an observation lounge overlooking the sports facility affectionately called “the Nest”.
The architectural team at Abonmarche worked closely with SMC to define the school’s primary goals for the new space. In addition to serving as a home-base for all athletic programs, 1st Source Bank Fieldhouse will host students and community members for a wide range of events such as commencement ceremonies, concerts, and the like.
“This entire project has been a catalyst for recruitment, bringing back athletics to SMC while also enhancing the student life experience for all students working toward completing their education,” said Arvin Delacruz, Architect, AIA, NCARB, at Abonmarche. “We focused on creating a well-rounded experience for the student athletes – but we also wanted this space to be something all Roadrunners and the community at large can be proud of. “
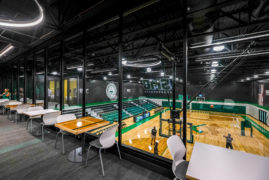
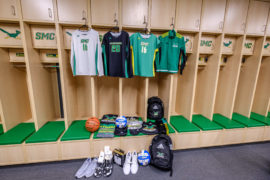
New gymnasium features include a state-of-the-art technology suite of digital screens and scoreboards, a total renovation of the court floor, and retractable bleachers. The new facility will support the launch of all-new basketball, volleyball, and wrestling programs at SMC.
Support spaces include:
• New locker rooms for the home team and updated lockers for visiting team
• Training area with therapy and cold bathing tub
• Team laundry facility and equipment storage
• Suite of Athletic Director, coaches and administrative offices
• Second level officials room
• Second level lounge suite
Additional upgrades include new flooring, lighting and paint, new guest restrooms, and elevator access


