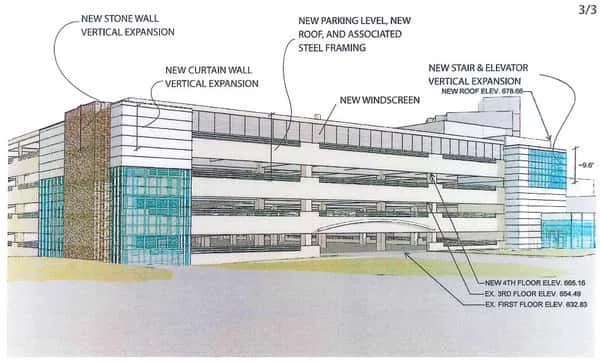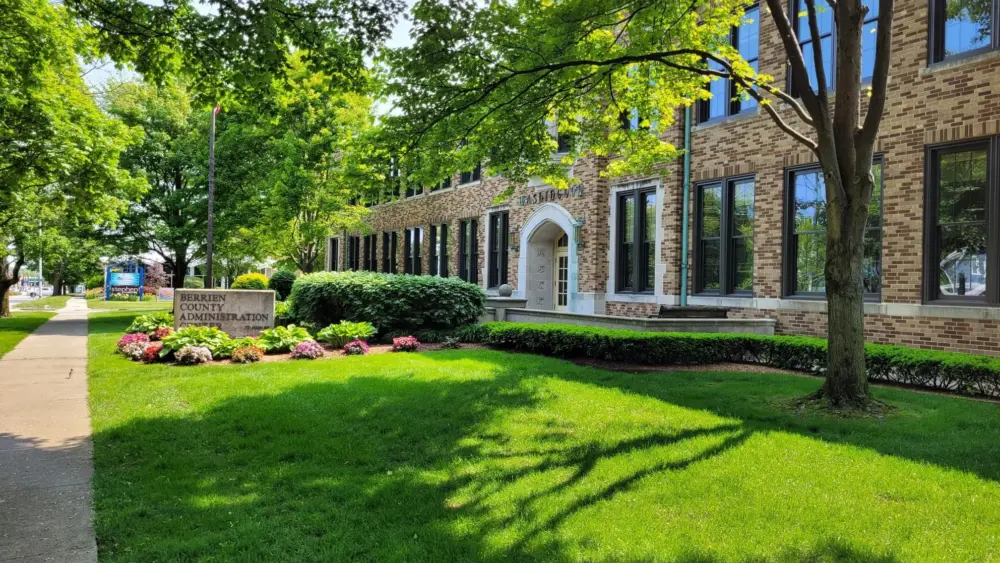As work continues on the new $160-million pavilion expansion project at Lakeland Health in St. Joseph, St. Joseph City Commissioners are being asked tonight to approve additional parking capacity at the regional hospital…including a new fourth level on the existing three-story parking garage located there. The hospital is seeking to increase the number of parking spaces when the project is done by 201 total spaces from the proposed 1,050 slots to 1,251.
The item is on the St. Joseph City Commission agenda this evening, including a public hearing on the matter, following in the wake of a public hearing held on December 1st by the St. Joseph City Planning Commission. It would be the first amendment to the city’s already approved Planned Unit Development for the expansive hospital project which got underway last fall.
By adding not only a fourth level to the existing parking garage, but a new roof to cap it off as well, the hospital would actually gain 274 usable spaces in the winter time, because the top level is currently not used in winter as it is open to the elements. Each floor at the parking garage has 137 spaces, so adding 137 new slots in a fourth floor and closing it in would double that number of spaces in winter months.
Additionally, the hospital’s Director of Facilities Planning, Design & Construction, Daniel Bacchiocchi, is asking for conversion of a new surface lot north of the parking garage near Napier Avenue, east of the main entrance, capable of parking 64 additional vehicles.
In the original public hearing on the Planned Unit Development, Bacchiocchi had referenced a parking study underway and suggested he would likely be back to address parking because at the time they knew that some 250 to 300 fewer parking spaces would be available on site due to the new footprint of the pavilion and surrounding amenities. The hospital has assessed that they need roughly 950 spaces during peak times, but would like to maintain an additional 100 more to allow for shift changes, taking the total to 1,050. During winter months, however, like many other lots around town, about 150 slots on site are lost to snow placement, and the new pavilion is designed to be built-out in future years to a 50-percent growth capacity, so additional staff parking would be needed in the long run.
Right now, temporary off-site parking is being used during the construction project to accommodate the hospital’s needs.
Portions of the surface lot will be 3 to 4 feet below the sidewalk level to avoid headlights shining into neighboring homes across the street while parking is taking place.
The Planning Commission granted unanimous approval, 9-to-0, on the plan following their December 1st public hearing, and has recommended the City Commission follow suit tonight.






