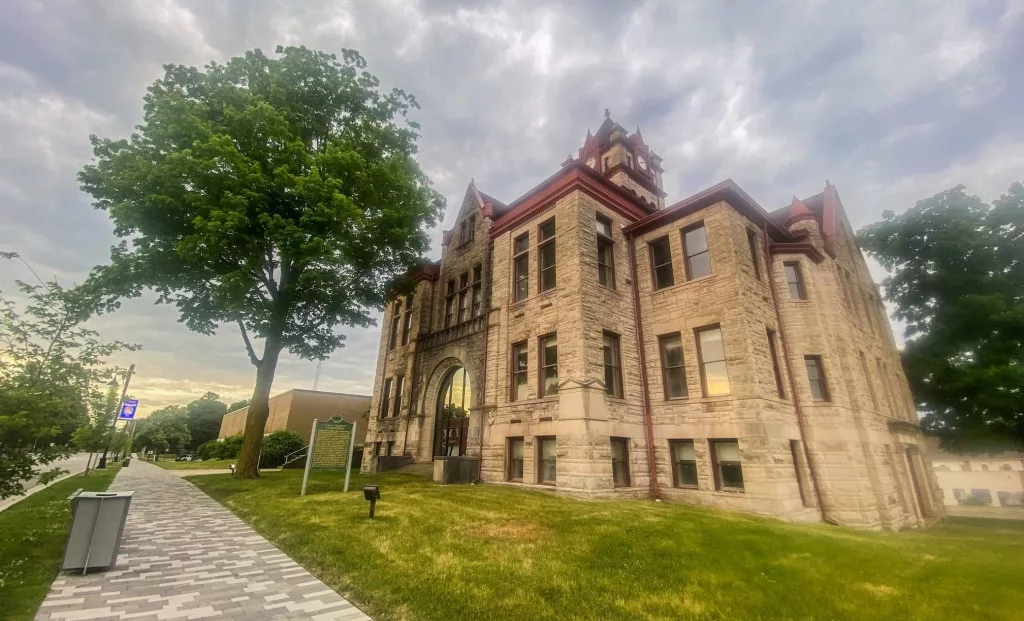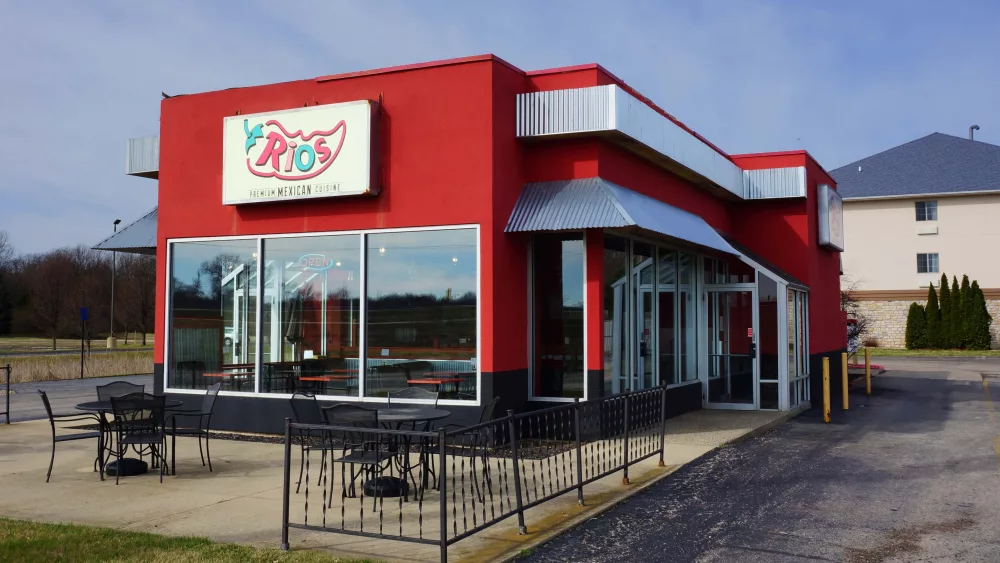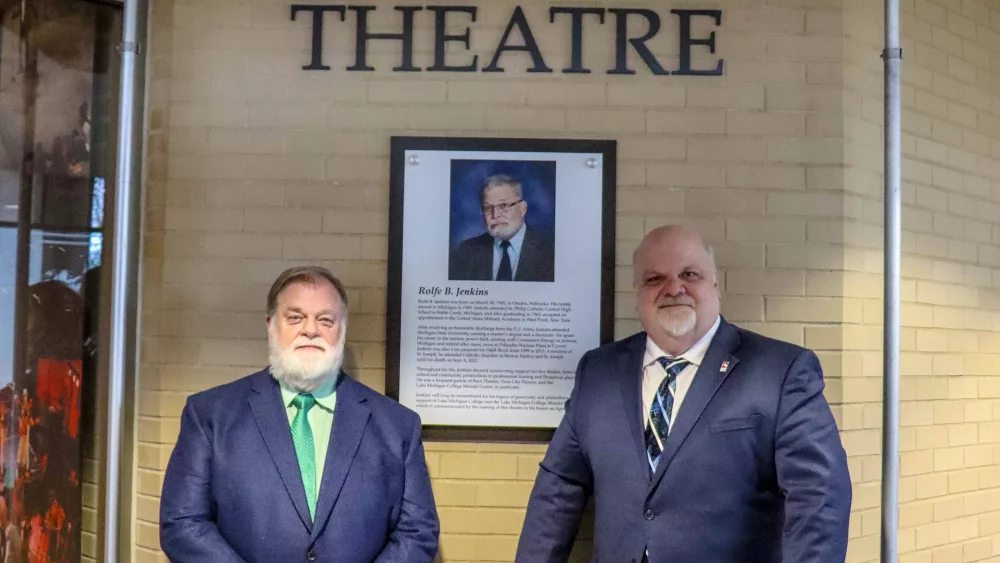By Ambrosia Neldon
ambrosian@cassco.org
CASSOPOLIS — Nearly 60 years ago, a young boy and his classmates walked from Squires School to a towering structure at the center of the Village of Cassopolis. With wide eyes, the boy looked up a three-story staircase to see a large, hollow dome, the focal point among ornate woodwork, large doors and crown molding.
“At only 10 years old it looked like you could reach the sky,” Cass County Board Chair Skip Dyes recalled of that day in 1953.
During a special meeting Friday, Oct. 7, less than 100 yards from the spot he once walked as a child, Dyes was among seven commissioners to vote to obligate funding and begin renovation of the historic structure.
During the meeting, longtime Cass County historian Cathy LaPointe shared a tearful thank-you after seeing proposed plans prepared by Intersect Studio and PlazaCorp, the organizations hired to manage the project.
“This is very emotional to me,” LaPointe said, choking back emotions. “A lot of people have worked on this for decades, but you people — this board, this administrator — found a home. Congratulations, and thank you. Your plans are stellar.”
Upon completion, the restored historic courthouse will be home to many administrative offices for the county, including the offices of the clerk, treasurer, administrator, information technology, geographic information systems, equalization, and veterans’ services, as well as the County commissioner chambers.
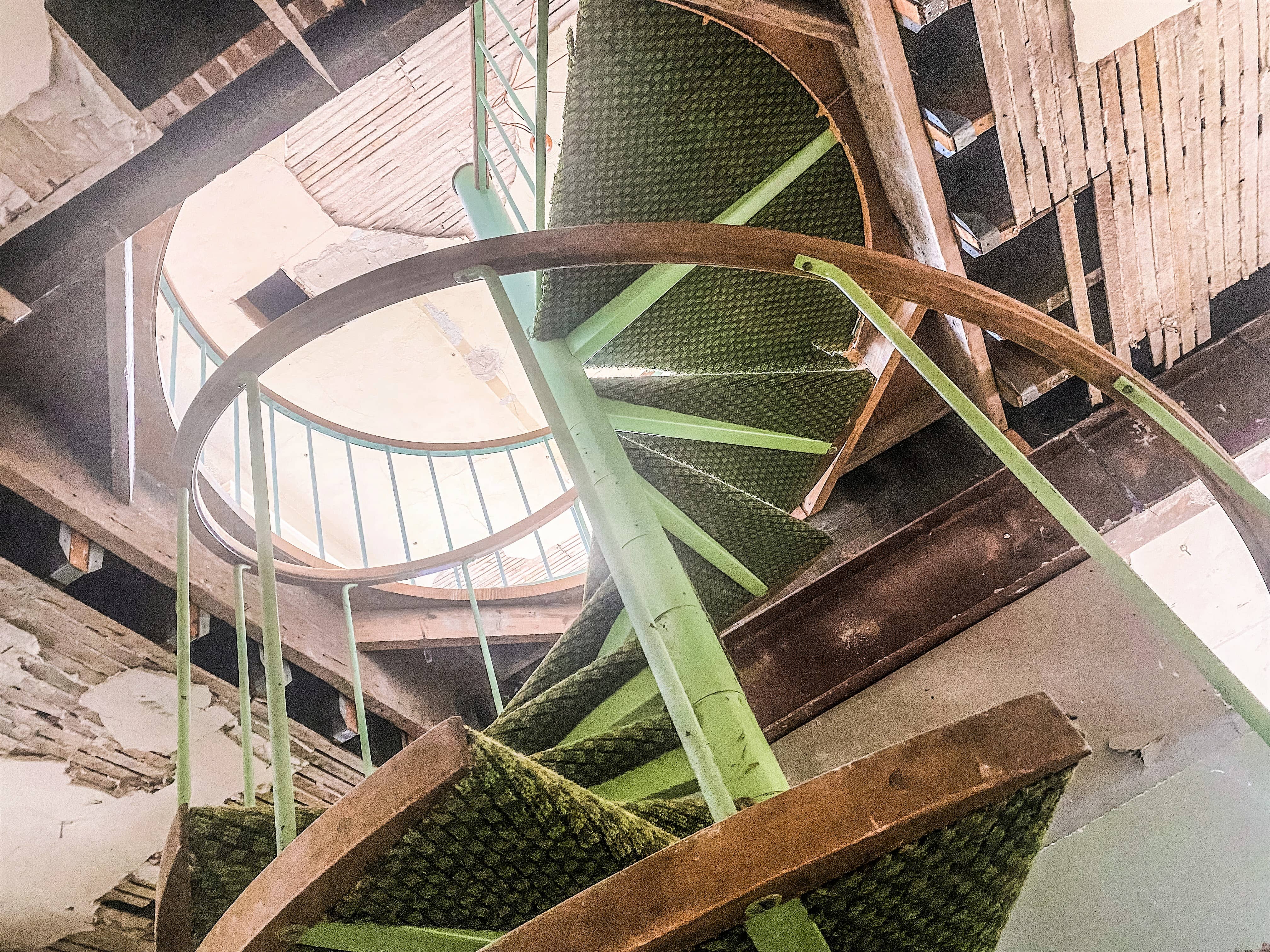
‘THAT CASTLE OF OURS’
Cass County Historical Commission member Jean Scultz echoed LaPointe’s sentiments, noting that while the project ahead is “scary” for historians like herself, she is pleased with the historic representation in the plans for the modernized building.
“I was appointed a couple of years ago to the historical commission and would lay my body against that castle of ours,” said Schultz, a Diamond Lake resident. “What is this to us? It’s our castle, and we’re doing a great job.”
Cass County Administrator Matthew Newton said feedback like this from the community “truly means everything.”
“We aimed to achieve two main objectives, to preserve and restore a treasured, historical building and improve the ability of our community to effectively access the services of the County,” he said. “Hearing the outpouring of support affirms we are on track to realize our vision and provide a meaningful improvement for the residents of Cass County.”
Built in 1899, the building at 120 N. Broadway St. in the center of the County seat was erected as home base for county commissioners, as well as the judicial hub for Cass County. After operating for 70 years, commissioners voted to modernize the structure.
“It had that 1970s look that was great in the 1970s,” Dyes remembered, chuckling as he added, “It never got ugly until later on.”
As part of the 1970s renovation project, Cass County made room for the future, expanding to add the courthouse annex that currently holds the offices that will eventually move back into the courthouse. The annex connects to the historic courthouse and contains two stories of offices — but no windows, a point often brought up in jest at county meetings.
“When they closed [the courthouse] in 1999 or 2000, it was kind of a mess,” Dyes said. “I’d been around a lot of old buildings, and it was a good old building, but a lot hadn’t been taken care of.”
The courthouse closed for good when the law and courts building was erected in the early 2000s, relocating all judicial offices just over a mile away on M-62.
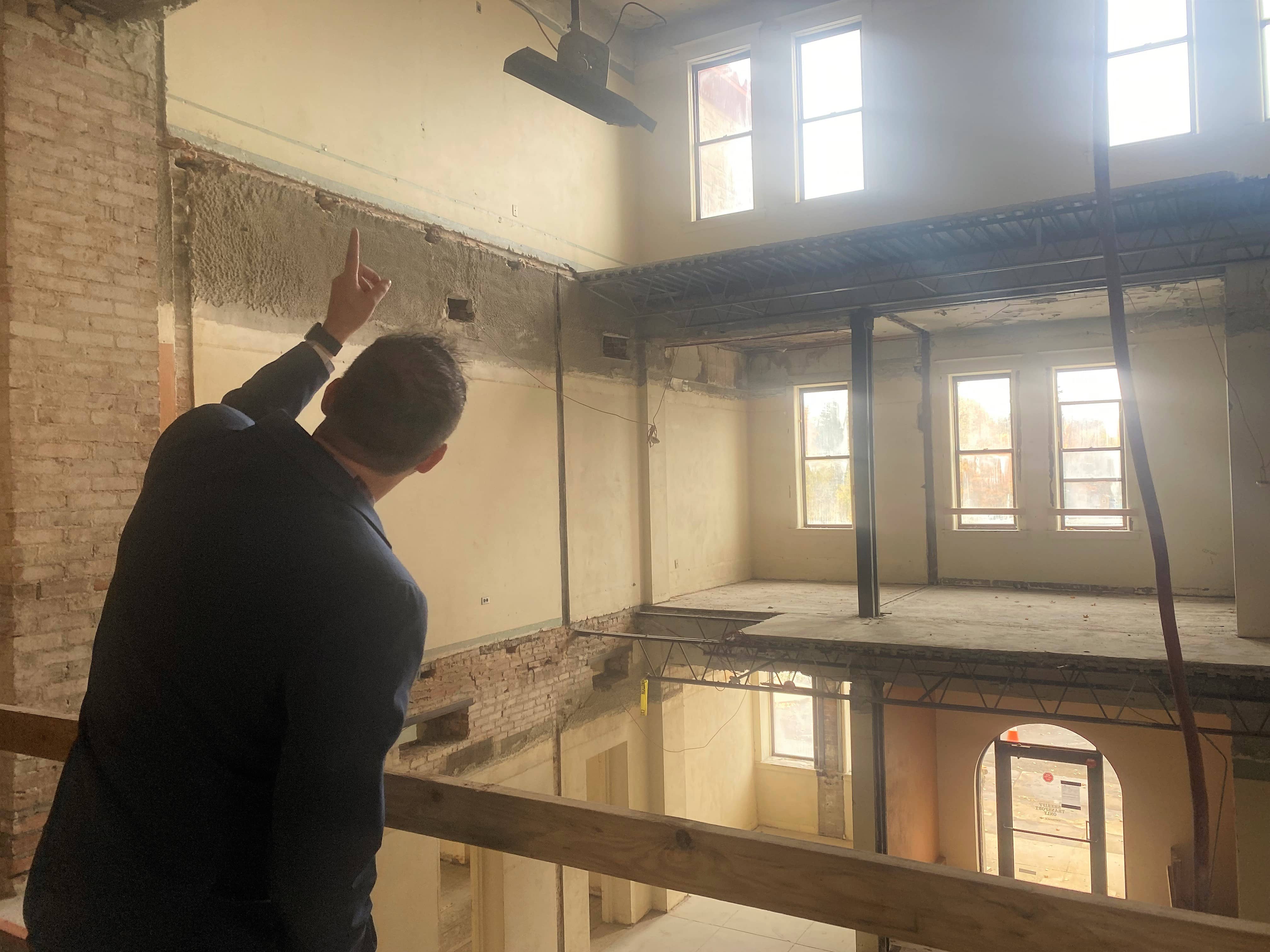
NEWTON: Cass County Administrator Matthew Newton points to a dome built into the original courthouse building that was covered by drop ceilings in the 1970s. The dome has now been opened as part of the new design for the building.
BEHIND THE SCENES
Commissioner Ryan Laylin, who serves on the capital projects committee, has been heavily involved in the courthouse renovation project, participating in planning meetings, interviewing contracting and architecture companies, coordinating funding analyses and more. Laylin put his full support behind Intersect and PlazaCorp, commending the businesses for their communication, creative thinking, adherence to budget and implementation of input provided.
“After going through the RFP processes between the selection of the two separate entities, I thought they were better at communicating in the early designs, so on and so forth,” he said.
“I’m very excited for the people that will be able to sit in offices and look out the window.”
Building on the theme of transparency that accompanies open windows, Intersect Studio incorporated open spaces in much of the plans.
Employees will be able to enter through the large glass arch on Broadway Street, previously covered when the staircase was moved from the center of the building. Big windows will greet customers at the clerk’s and treasurer’s offices.
“The overall goal has been focused on bringing back features and elements that embrace and pay homage to the original construction of the building, while ensuring modern functionality,” Newton said. “Our plan is that when you enter the Courthouse, you immediately feel the history pulsing through the building, but also have access to modern technology and a more public-facing approach.”
Much to the delight of historians, the main staircase will be moved back to the center of the building, offering a view of the dome Chair Dyes remembered seeing six decades ago. Newton agreed with the excitement over the return of this feature.
“I’m very excited for the return of the dome. During the last major renovation in the 1970s, most of the building was enclosed with drop ceilings,” Newton said. “Opening it back up and bringing those architectural elements back to life is truly special. We will also have a dedicated area with photos and plaques honoring both the history of building and that of important places, people, and events to celebrate our County’s heritage.”
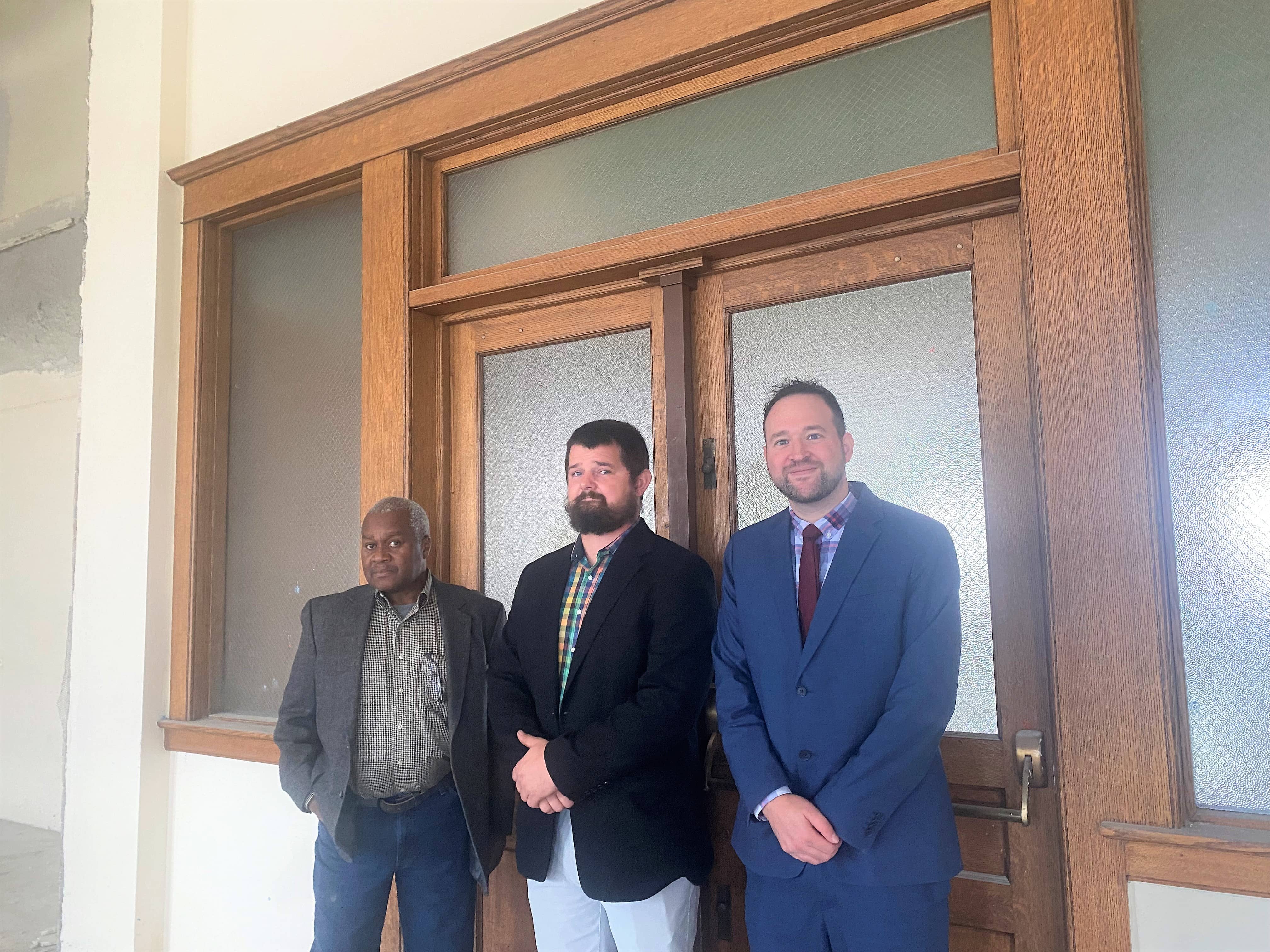
COUNTY LEADERS: Chair Skip Dyes, Administrator Matthew Newton and Commissioner Ryan Laylin tour the historic Cass County Courthouse at 120 N. Broadway St., Cassopolis, after plans for the next phase of the project were completed. Behind them are doors that will eventually lead out of commissioners’ chambers on the third floor.
‘TIMING IS EVERYTHING’
Dyes said one major motivation for proceeding with the nearly $10 million project now is that taxpayers will not bear the burden of paying for it.
“They built the law and courts building 20 years ago, and they bonded that building,” Dyes said. “We’re starting this project from the beginning and we’re paying for it. The people don’t have to worry about how we’re going to pay it. We could have been paying [for this project] for another 20 years.”
The majority of the funds obligated for the project — $8,118,819.04 — were allocated from the Coronavirus State and Local Fiscal Recovery Fund, better known to many as the American Rescue Plan (ARPA). The remaining $1,507,456.96 was committed from the County’s Public Improvement Fund.
The project is not to exceed this total of $9,626,276.
Architects and project planners assured commissioners they budgeted the project conservatively, anticipating rising costs associated with economic trends. However, representatives from PlazaCorp and Intersect included areas of potential savings, should costs of various components of the project exceed initial estimates.
Upon approval of the project, contractors immediately got to work. Rough estimates suggest the project could be finished as early as the end of 2023, or early 2024.
“I’m just excited to go in the front door where it used to be and looking up to the ceiling and see the rotunda that’s been covered up for 50 years,” Dyes said. “I’ll be happy to look up from the front door.”
(Photos provided by Ambrosia Neldon, Cass County)


