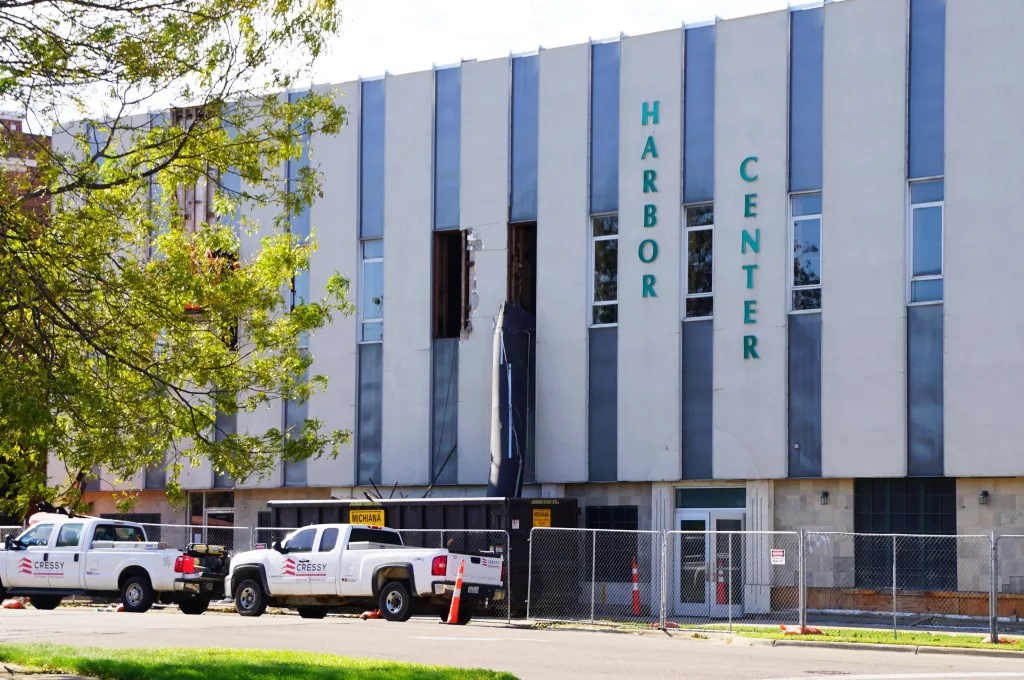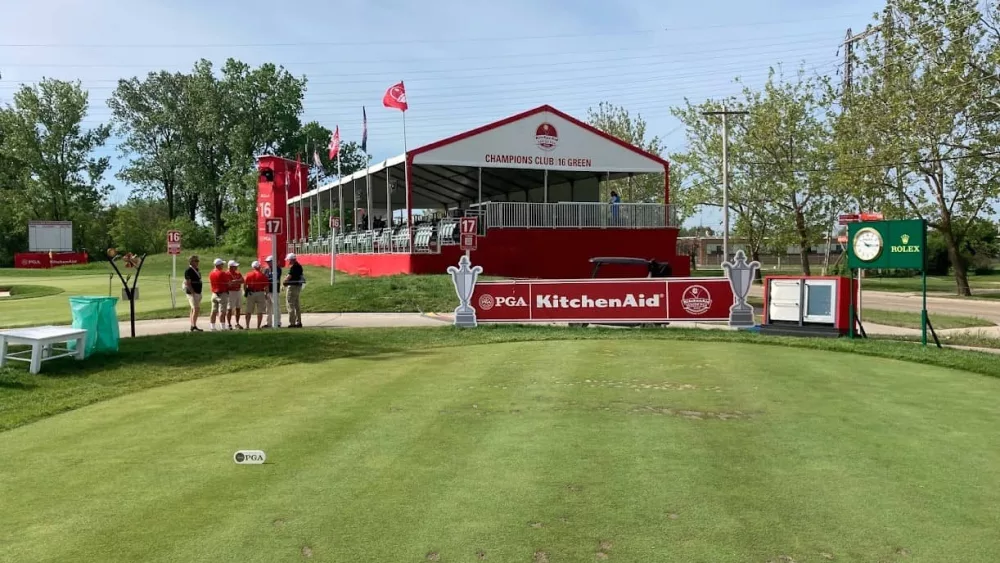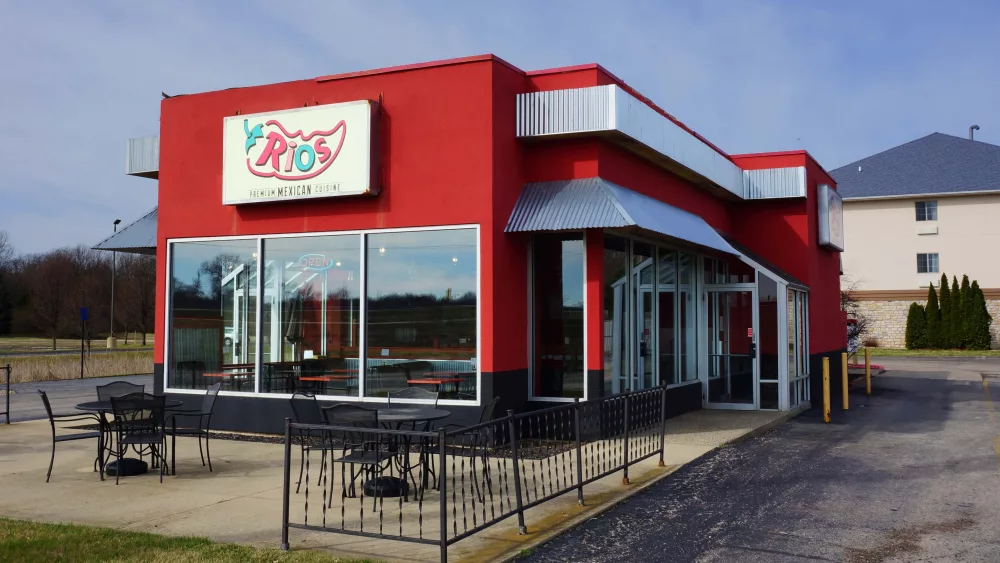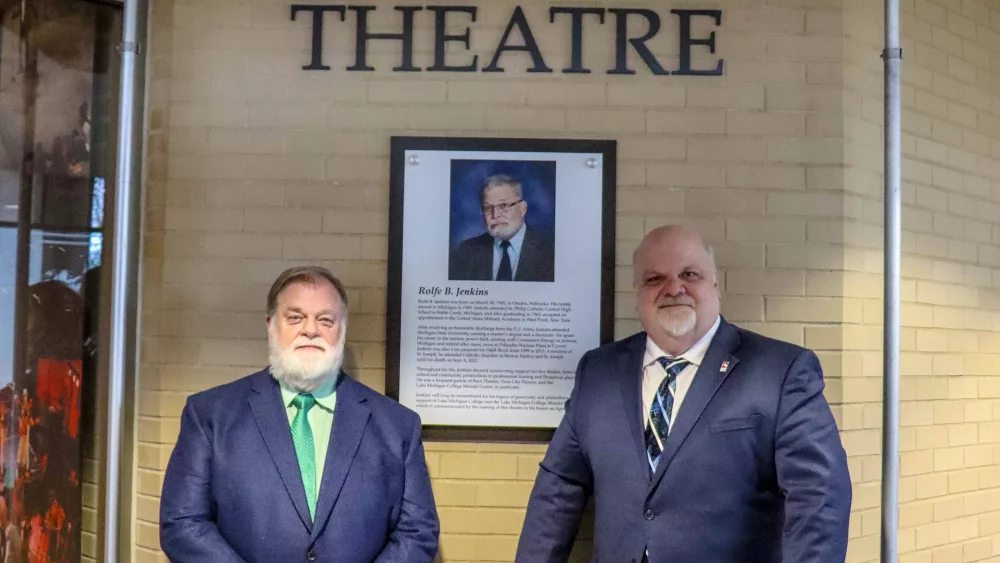Up until today, the projected $3.6-million renovation project on the former Harbor Center building at the major crossroads of Pipestone and Main in downtown Benton Harbor was largely planning, blueprints, and possibilities. That has all changed as work is getting underway in earnest on the facility thanks to Cornerstone Alliance, Cressy Commercial Real Estate, the City of Benton Harbor and the State of Michigan.
Contractors have been working on the interior over the last couple of weeks on what will become The Benton Harbor flats project designed to create about a dozen apartments on the second floor and several thousand square feet of commercial space on the ground floor at the intersection of Pipestone and Main. Alternately called the Gray Building and later the Harbor Center Building, the project is designed to be a major stimulant to further development in the city’s central business district.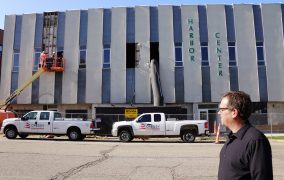
Cornerstone Alliance President Rob Cleveland was watching with great interest today as contractors began removal of some of the metal cladding on the building which was originally built in 1882 and underwent the face-lift that added the more modern metal cladding in 1961. It has long been vacant until Cornerstone bought it and worked with Cressy to develop a viable plan to renovate it and get it back into action.
As he watched today, Cleveland said, “Now, as we see some exterior work getting underway we can tell you that there’s been progress made for the last 8 months or so, since we got support from the Benton Harbor City Commission.” He adds, “We’ve been working toward the grant that we received from the State of Michigan, which happened last month, and work wasn’t able get engaged until we received that final approval which we did.”
Now, says Cleveland, “It’s full steam ahead, and planning for all of the other things we hope the building can become. We’re working on finding tenants for the commercial space, and working with Cressy for the right fit. They’ll start internal demolition and construction and it will be full speed ahead.” As a result, he says, “Maybe by next summer we’ll have the early stages of occupancy.”
The exterior work began today, and Cleveland says things should be able to move along at a pretty decent pace, from this point forward. He suggests, “There’s still a little bit of a mystery of what the façade looks like underneath the cladding, and that’s why we’re excited to see some of that metal cladding come down. We believe that it is nothing more than a bunch of metal cladding that was placed on the building and that we’ll be able to conduct some brick façade work touching it up, but we’re truly excited to see what that looks like.”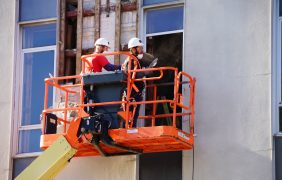
On the ground floor Cleveland projects that there will be “somewhere between 4,000 and 7,000 square feet, roughly, of commercial space, and at this point that can be anything.” He says it could be office space or whatever, it’s really a “blank slate.” He adds, “Tt could be a restaurant, it could be support services, it could be anything. We have some ideas on what we’d like, but we’ll work with Cressy to find a tenant, and it’s important that it be a tenant that can be self-sustaining, and be something that adds value to downtown Benton Harbor.”
The commercial space could go to a single tenant or more, inasmuch as Cressy will build to suit. The Cornerstone economic development pro says, “In a perfect world, ideally something that we’ve all talked about in the entire community — and the Alliance has talked about, and worked on and will continue to work on — is addressing the ‘food desert’ in the community.” He says, “We’d like to find some away to address the food desert situation here, and while it’ll never be big enough to be a full-service grocery store, perhaps it could be something that provides a better option for the people who live in Benton Harbor and downtown and in the Arts District and give them access to healthy fruits and vegetables.”
Cleveland says, too, “We’ve heard ideas about a New York-style bodega, a sandwich type shop, something that fits, and something that serves the community. It could be that end of the spectrum and then it could be office space with the residential component upstairs that brings more people downtown and there’s plenty of other spaces where we could address the food desert issue, or sandwich shop or something like that. We’ll see.”
One of the things I hear all the time is whether it’s a New York style bodega or like Martin’s great salad bar and such, because there’s really nothing like that in this area, people would like to do that. Cleveland makes it clear, however, that, “What it won’t be is a liquor store or convenience store. It has to be something that fits right.”
The Cornerstone team has met with folks from Meijer, who Cleveland says, “have done great things in some communities with pocket stores with smaller square footage, and we’ve had talks already with multiple community partners as well that might play a role, but there are no specific plans at this point, for the commercial space.” Work will continue to start from that clean slate to find whatever makes the most sense and is the right fit for the community.
Stay tuned.


